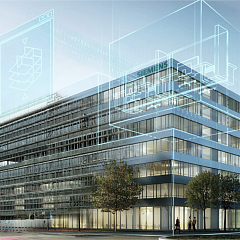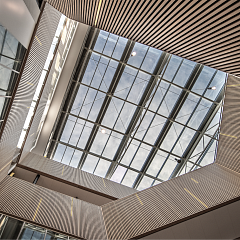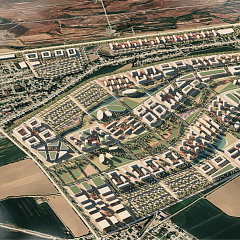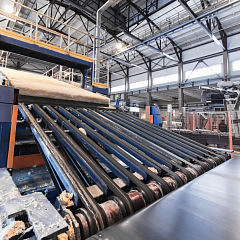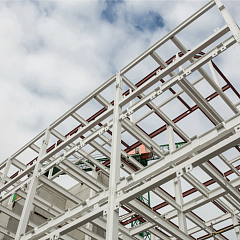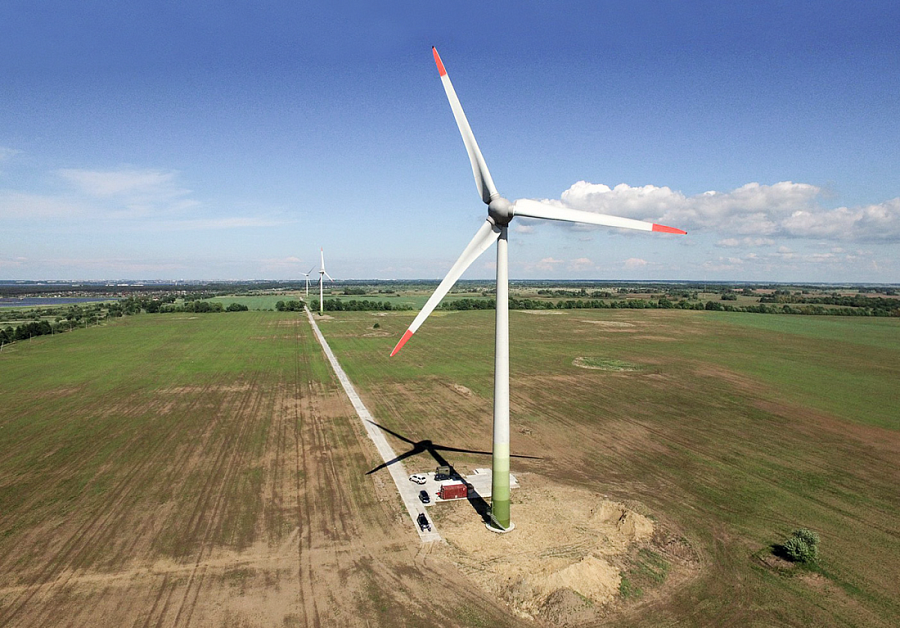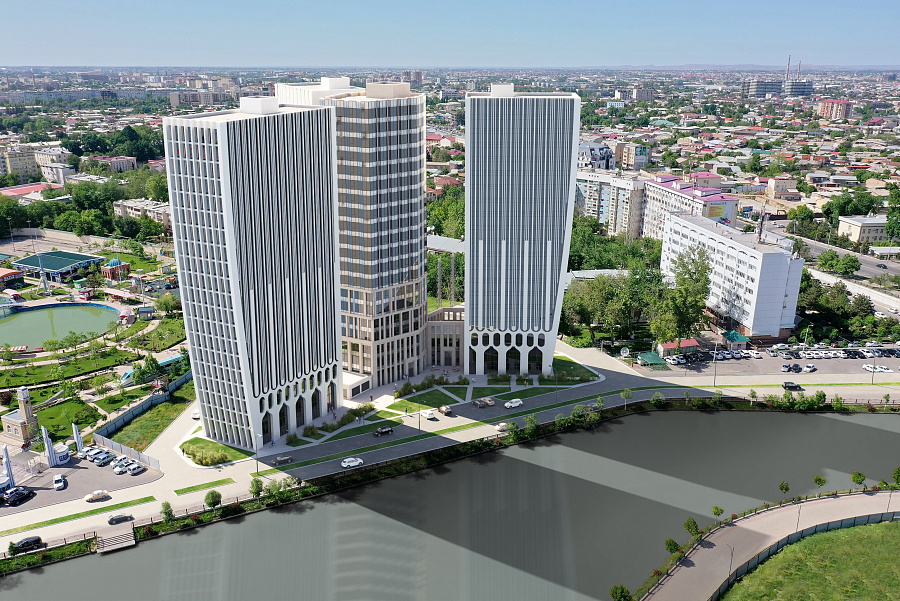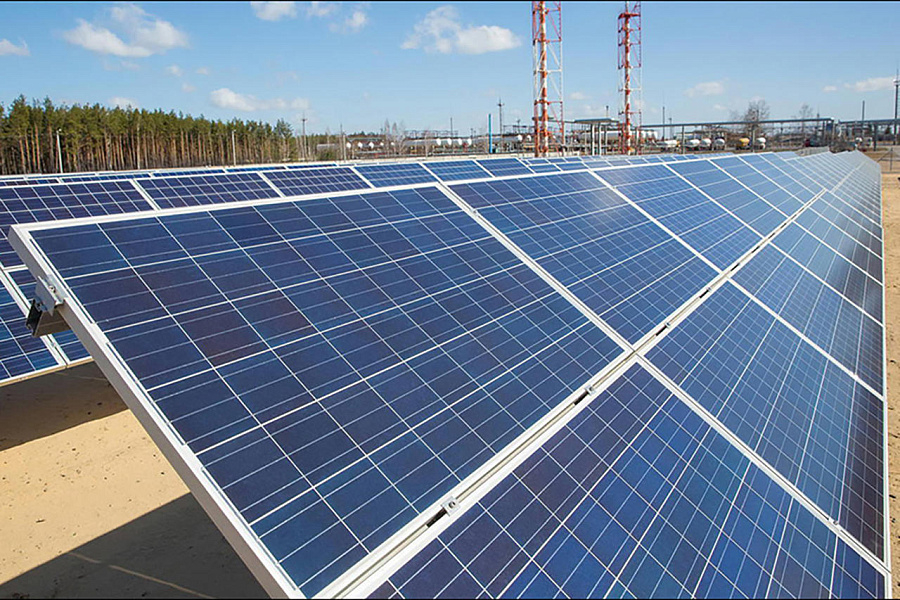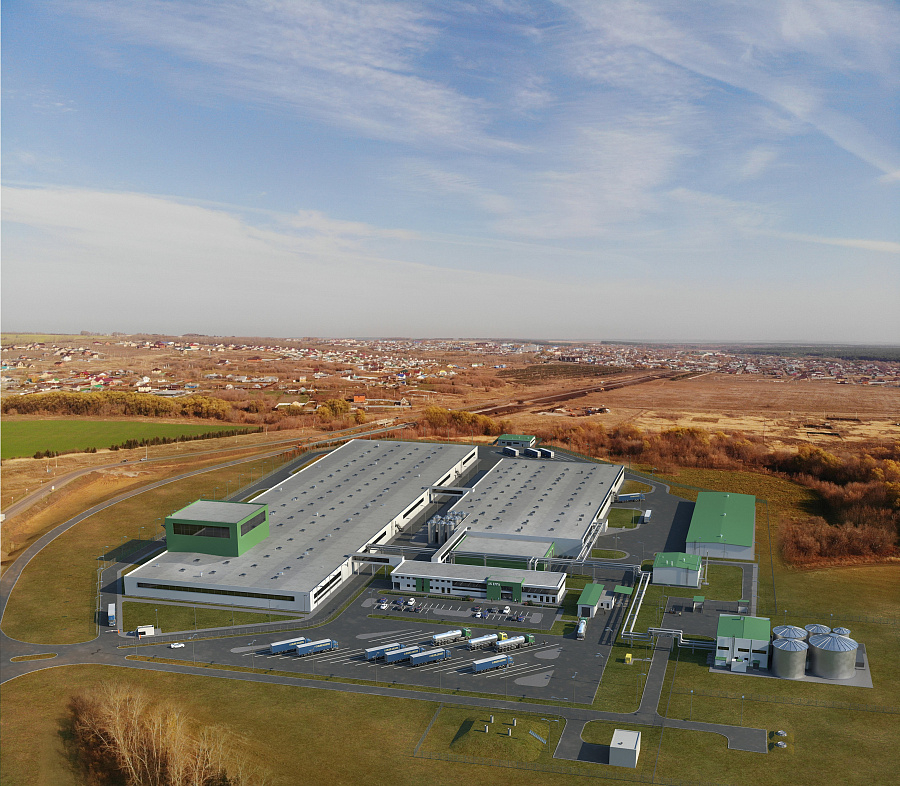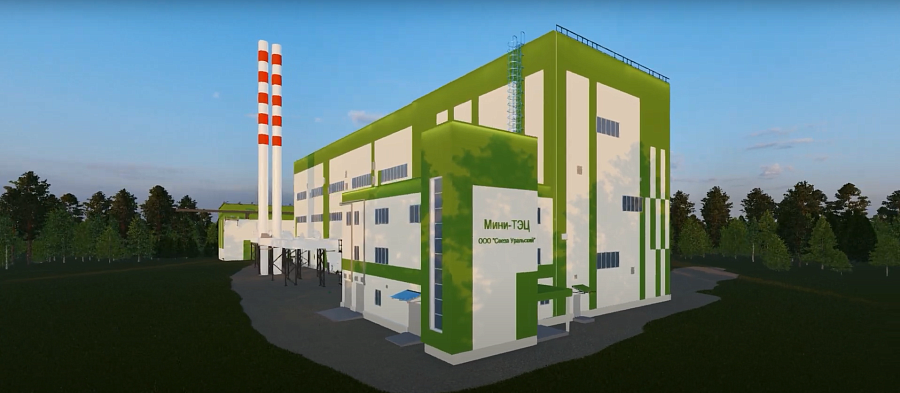We’ve been designing facilities in various sectors, having competencies in multidisciplinary design. More than 100 process engineers with experience in energy, trade and industry, as well as project managers experienced at working in commercial institutes for each business sector more than 10 years are on the payroll in our company.
Comprehensive design
ENECA applies in its work the latest software systems, including BIM-technologies to eliminate collisions and automate the process of project documentation development.

in various sectors
at ENECA
Binding of works to BIM model objects. Optimisation of the construction plan.
Reducing operating costs by analysing and optimising resource consumption - Insight, Green Building Studio
Tracking information on site safety plans, analysing possible risks of accidents and emergencies.
Three-dimensional detailed model of buildings and structures. Level of detail up to LOD 400.
Linking resource and material costs to model objects in the estimating software.
Ability to plan and manage processes during construction and operation of buildings and structures.
All ENECA plugins are now in one place! Installation Manager is a special application where you can install, update and uninstall ENECA plugins. In it you can also find a comprehensive description of the working principle (of the plugin) and watch a tutorial video.
All solutions have a free trial period of 90 days. After the trial licence expires, you have the option to extend it for a fee, or to refuse further use of the plugin.
3D MODELLING
3D information modelling serves as a foundation for all subsequent stages of BIM design. It provides detailed visualisation of architectural, structural and engineering solutions, allowing specialists to more easily identify possible conflicts between sections before construction begins. This facilitates communication between participants in the design process and improves the overall quality of the design.
4D MODELLING
The addition of the time component turns the model into a 4D model, which allows you to plan and track the progress of construction work over time, optimise the timing of each stage and visualise the construction process at various stages. This helps to reduce the risks of downtime and delays, improving overall project control.
5D COST ESTIMATE
5D modelling involves extracting the cost of each of the elements of the model using special software, allowing for automated calculation of materials and their costs, which is important for preparing and adjusting estimates. This approach simplifies budget control and allows you to quickly see how changes in the project affect the total cost of construction.
6D ENERGY MODELLING
The use of 6D-modelling allows the performance of a facility to be analysed over its entire life cycle and its energy efficiency and environmental performance to be taken into account. The assessment of building systems and the information provided at this stage is important for optimising operating costs and monitoring future resource use.
7D EXPLOITATION
7D modelling is concerned with the management of a building once it is commissioned: asset management, maintenance planning, repair work and equipment replacement. The value of this lies in the ability to effectively control documentation and operational processes, which provides convenience and transparency in the management of the facility.
8D SAFETY
8D modelling emphasises safety and risk management on projects. This includes the development of safety plans, emergency compliance planning. 8D improves emergency preparedness and enhances the safety of workers and building visitors. Implementing 8D in BIM promotes proactive risk mitigation measures and enhances the security of the facility.
At the stage of the competition for the selection of the designer, the company ENECA confirmed the presence of the necessary specialists, experience, qualifications, and financial solvency for the implementation of such an object. The company "Bel HUAWEI Technologies Ltd." would like to note the professionalism and high qualifications of the employees, thanks to whom all the work was carried out in accordance with the terms of the contract.
ENECA, commissioned by Burger BK LLC, has completed design documentation for the modernization of a specialized building for the opening of the Burger King facility. ENECA, commissioned by ALS-FastFood LLC, under the project management of the engineering organization ProlaynTSK LLC, has completed design and estimate documentation for the modernization of the cafe premises for the opening of the Texas Chicken fast food chain facility.
projects

